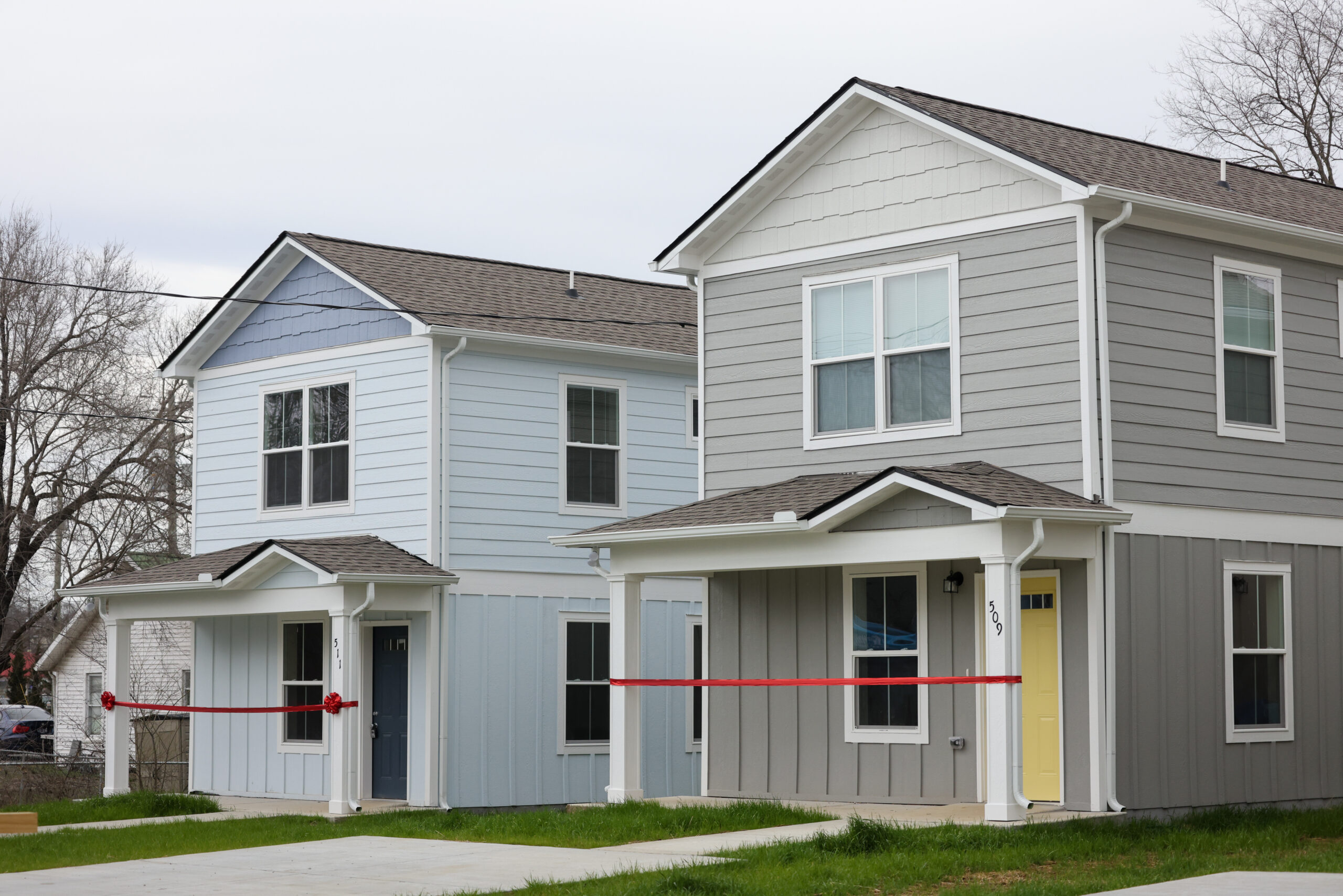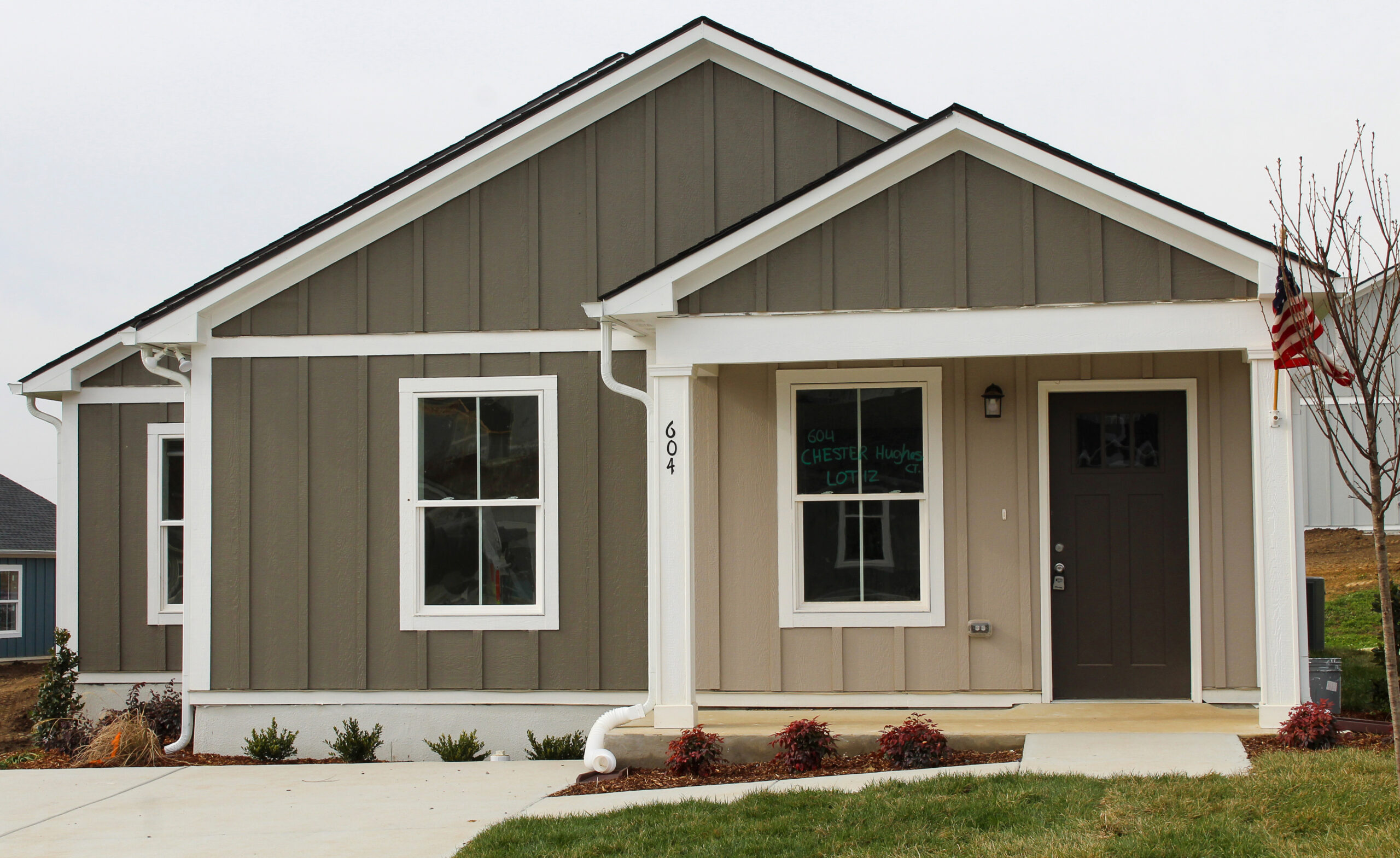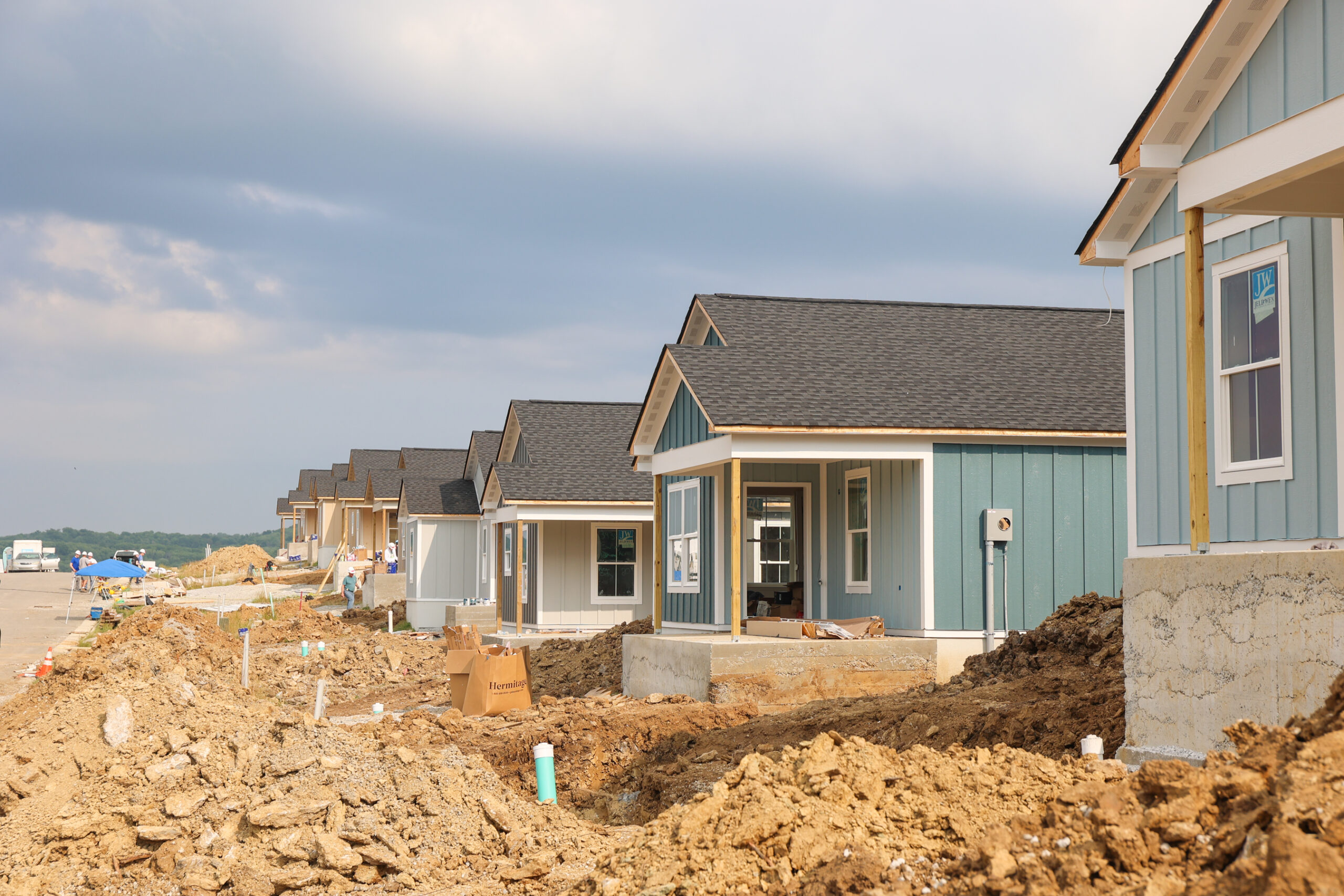
Habitat homes are not free!
Homeowners will purchase their Habitat home for its current market value, which will vary by location and home. Monthly mortgage payments will not exceed 30% of the homebuyer’s gross monthly income. Payments include principal on the mortgage loan, property taxes, homeowner’s insurance, and homeowner’s association dues if applicable.
Home Features
Home features will vary by location. Below are the most common characteristics:
- Single-family, three- and four-bedroom homes with approximately 1,100–1,300 square feet and two full baths.
- Some homes may be two-story.
- Siding and a small front porch.
- Stove, refrigerator, dishwasher, bedroom blinds, washer/dryer hookups are generally included.
- Two-car driveway or two allocated parking spaces is most common. Garages are NOT a standard feature.
- ENERGY STAR® certified homes with average electric bills of $100 a month

Homeowners' Associations (HOA) - Many of the communities in which we build are governed by homeowners’ associations with restrictive covenants and association dues that cover shared maintenance costs for the community.
Renovated homes, when available, may vary. All information is subject to change and may vary by location. As Habitat plans for the future, other types of homes may become part of our program, such as renovated homes, townhomes, condos, two-bedroom homes, or homes with shared common spaces such as parking or yards. Our goal is to continue providing homeownership opportunities by finding ways to build affordable homes on affordable land.
Keep up to date by joining our Homeownership Interest List and learning more about each community and home style as these become available. Click here to join the list!

Quality Construction
- Each Habitat home produces 2.1 tons less of carbon emissions than a new home of standard construction.
- Habitat homes are so well insulated that less than a third of the energy consumed in the home goes toward heating and cooling as compared to 50 percent in other homes.
- Habitat uses double pane, low E, argon gas-filled windows, insulated doors and hot water lines, R-10 foam board insulation around the slab, R-44 blown in fiberglass in the ceiling and R-19 cavity insulation in the walls.
- Habitat’s HVAC home energy usage requires less energy than it takes to heat hot water in a standard home.
- All lights are LED and the range hoods in the kitchens will now also be LED.
- Habitat homes use 31 percent less water on average than a standard home.
- Every Habitat home is tested for air sealing and wall insulation and we score a Grade One on the pre-drywall inspection.
- Habitat homes HERS rating is as low as 57 compared to standard homes which average between 90-100.
- Habitat of Greater Nashville is a 14-year consecutive award winner from ENERGY STAR® in Sustained Excellence in Affordable Housing.
Sample Floorplans
Sample floor plans are listed below. Actual floor plans and features vary by neighborhood. Applicants do not get to choose their floor plan. Number of bedrooms is determined by household makeup.
Home Maintenance and Warranty
Homeowners are responsible for maintaining their homes and each home comes with a one-year warranty on heating, plumbing, wiring, and workmanship. After the one-year period, all repairs including heating systems, plumbing and electrical systems are the responsibility of the homeowner(s). Normal wear and tear maintenance and lawn care is the responsibility of the homeowner immediately upon purchase.